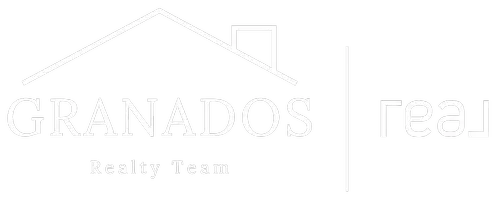4 Beds
3 Baths
2,414 SqFt
4 Beds
3 Baths
2,414 SqFt
Key Details
Property Type Single Family Home
Sub Type Single Family Residence
Listing Status Pending
Purchase Type For Sale
Square Footage 2,414 sqft
Price per Sqft $248
Subdivision Alder & Ash
MLS Listing ID 126997991
Style Stories2, Modern
Bedrooms 4
Full Baths 3
HOA Fees $76/mo
Year Built 2025
Property Sub-Type Single Family Residence
Property Description
Location
State WA
County Cowlitz
Area _80
Rooms
Basement Crawl Space
Interior
Interior Features Garage Door Opener, High Ceilings, Laminate Flooring, Laundry, Soaking Tub, Wallto Wall Carpet
Heating Forced Air95 Plus, Heat Pump
Cooling Central Air, Heat Pump
Appliance Dishwasher, Disposal, E N E R G Y S T A R Qualified Appliances, Free Standing Gas Range, Gas Appliances, Island, Pantry, Plumbed For Ice Maker, Stainless Steel Appliance, Tile
Exterior
Exterior Feature Covered Patio, Fenced, Patio, Yard
Parking Features Attached, Oversized, Tandem
Garage Spaces 2.0
Roof Type Composition
Accessibility GarageonMain, MainFloorBedroomBath, WalkinShower
Garage Yes
Building
Lot Description Level
Story 2
Foundation Concrete Perimeter
Sewer Public Sewer
Water Public Water
Level or Stories 2
Schools
Elementary Schools North Fork
Middle Schools Woodland
High Schools Woodland
Others
Senior Community No
Acceptable Financing CallListingAgent, Cash, Conventional, FHA, USDALoan, VALoan
Listing Terms CallListingAgent, Cash, Conventional, FHA, USDALoan, VALoan
Virtual Tour https://thebdxinteractive.com/cloud/HoltHomes/VW/Plan2414/index.html








